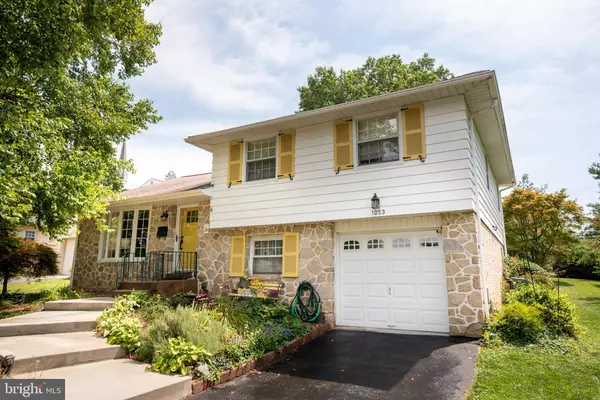For more information regarding the value of a property, please contact us for a free consultation.
1053 CHURCH ST Abington, PA 19001
Want to know what your home might be worth? Contact us for a FREE valuation!

Our team is ready to help you sell your home for the highest possible price ASAP
Key Details
Sold Price $485,000
Property Type Single Family Home
Sub Type Detached
Listing Status Sold
Purchase Type For Sale
Square Footage 2,329 sqft
Price per Sqft $208
Subdivision Abington
MLS Listing ID PAMC2008246
Sold Date 10/04/21
Style Split Level
Bedrooms 3
Full Baths 1
Half Baths 2
HOA Y/N N
Abv Grd Liv Area 2,029
Originating Board BRIGHT
Year Built 1957
Annual Tax Amount $6,033
Tax Year 2021
Lot Size 10,530 Sqft
Acres 0.24
Lot Dimensions 65.00 x 0.00
Property Description
This rarely offered 3-bedroom Abington split level single with large addition sits on a beautiful tree lined neighborhood street with nicely sized and situated lot. The new masonry walk-way leads to the full view screen and solid wood entry door. Enter the home to a large living room with a front bay window overlooking the front yard, coat closet, hardwood flooring, recessed lighting and crown moldings. The formal dining room with hardwood flooring, chandelier and lots of natural light from the side windows sits just off the remodeled kitchen. The kitchen features lots of cabinetry, ceramic backsplash, recessed lighting, granite countertops, stainless steel appliances with microwave, dishwasher, gas cooktop, double wall ovens and deep stainless sink with gooseneck touch faucet. The kitchen is open to a magnificent family room addition with hardwood flooring, brick fireplace with large built ins, recessed lighting and crown moldings throughout. Again, there is an abundance of natural light coming from side windows and there is also slider exiting to a rear screened and covered patio with heaters to take the chill off during your morning coffee. There is also a newly poured uncovered rear patio if you are looking for more sun access. The upper level features a the master bedroom with large ceramic tile bath, hardwood flooring, crown moldings and ceiling fan. There is a 3-piece ceramic tile hall bath with new vanity and 2 other good-sized bedrooms with hardwood flooring and ceiling fans. There is also step-up access to a large attic storage space. The lower level features a finished rec-room area with more storage, a lower-level powder room, laundry area, exit to the rear patio and inside access to a 1 car garage with driveway. There is a secondary basement under the addition. This is a large unfinished space with high ceilings and has an exit through a bilko door leading to the rear yard and new patio. The heating and air conditioning system is new in 2018, there is newer 200 amp circuit breaker electric, and a sump system with water powered backup to protect from a power outage. Due to recent work done the Seller will be re-grading and seeding any disturbance to the front lawn. This is a great opportunity to be in Abington School District near the sought after Highland Elementary School. Dont miss out!
Location
State PA
County Montgomery
Area Abington Twp (10630)
Zoning RESIDENTIAL
Rooms
Other Rooms Living Room, Dining Room, Bedroom 2, Bedroom 3, Kitchen, Family Room, Basement, Bedroom 1, Laundry, Bathroom 1, Bonus Room, Half Bath, Screened Porch
Basement Partial
Interior
Interior Features Attic, Built-Ins, Ceiling Fan(s), Crown Moldings, Formal/Separate Dining Room, Recessed Lighting, Tub Shower, Wood Floors
Hot Water Natural Gas
Heating Forced Air
Cooling Central A/C
Flooring Hardwood
Fireplaces Number 1
Fireplaces Type Brick, Mantel(s), Wood
Equipment Built-In Microwave, Cooktop, Dishwasher, Oven - Double, Oven - Wall, Microwave, Stainless Steel Appliances
Furnishings No
Fireplace Y
Window Features Bay/Bow
Appliance Built-In Microwave, Cooktop, Dishwasher, Oven - Double, Oven - Wall, Microwave, Stainless Steel Appliances
Heat Source Natural Gas
Laundry Lower Floor, Hookup
Exterior
Exterior Feature Patio(s)
Parking Features Additional Storage Area, Built In, Garage - Front Entry, Inside Access
Garage Spaces 1.0
Water Access N
Roof Type Pitched
Accessibility None
Porch Patio(s)
Attached Garage 1
Total Parking Spaces 1
Garage Y
Building
Lot Description Front Yard, Rear Yard, SideYard(s)
Story 2
Foundation Block
Sewer Public Sewer
Water Public
Architectural Style Split Level
Level or Stories 2
Additional Building Above Grade, Below Grade
New Construction N
Schools
Elementary Schools Highland
High Schools Abington Senior
School District Abington
Others
Pets Allowed Y
Senior Community No
Tax ID 30-00-08804-004
Ownership Fee Simple
SqFt Source Assessor
Horse Property N
Special Listing Condition Standard
Pets Allowed No Pet Restrictions
Read Less

Bought with David L Jones • BHHS Fox & Roach-Jenkintown
GET MORE INFORMATION




